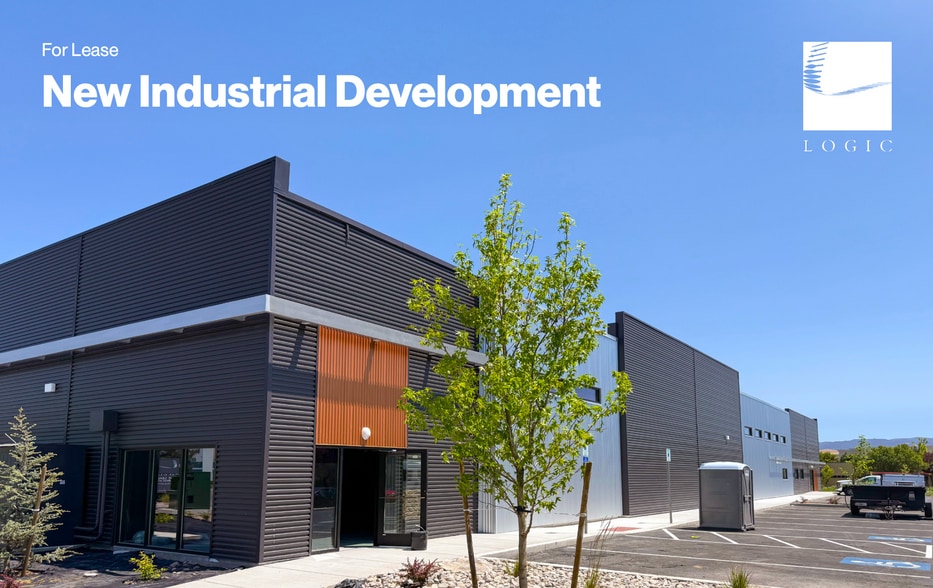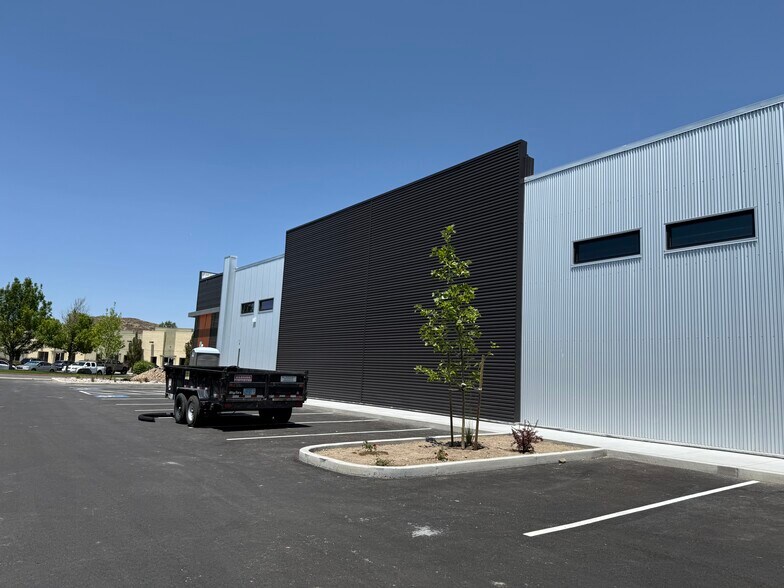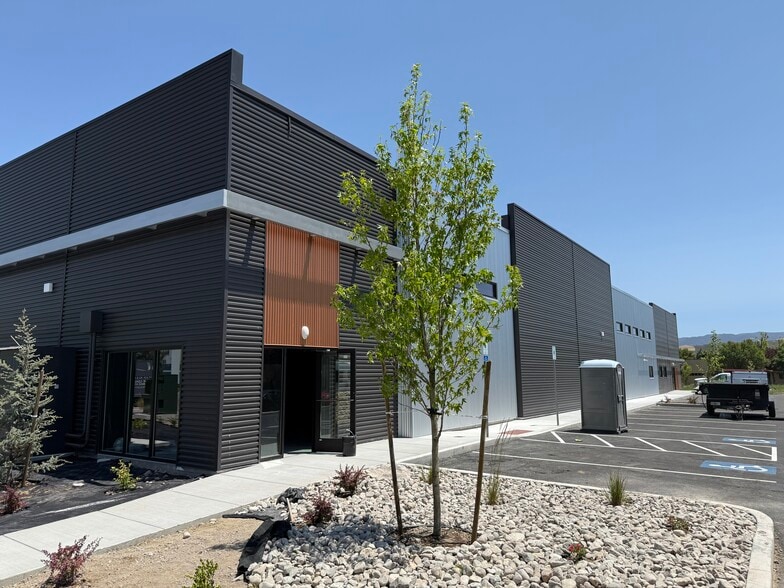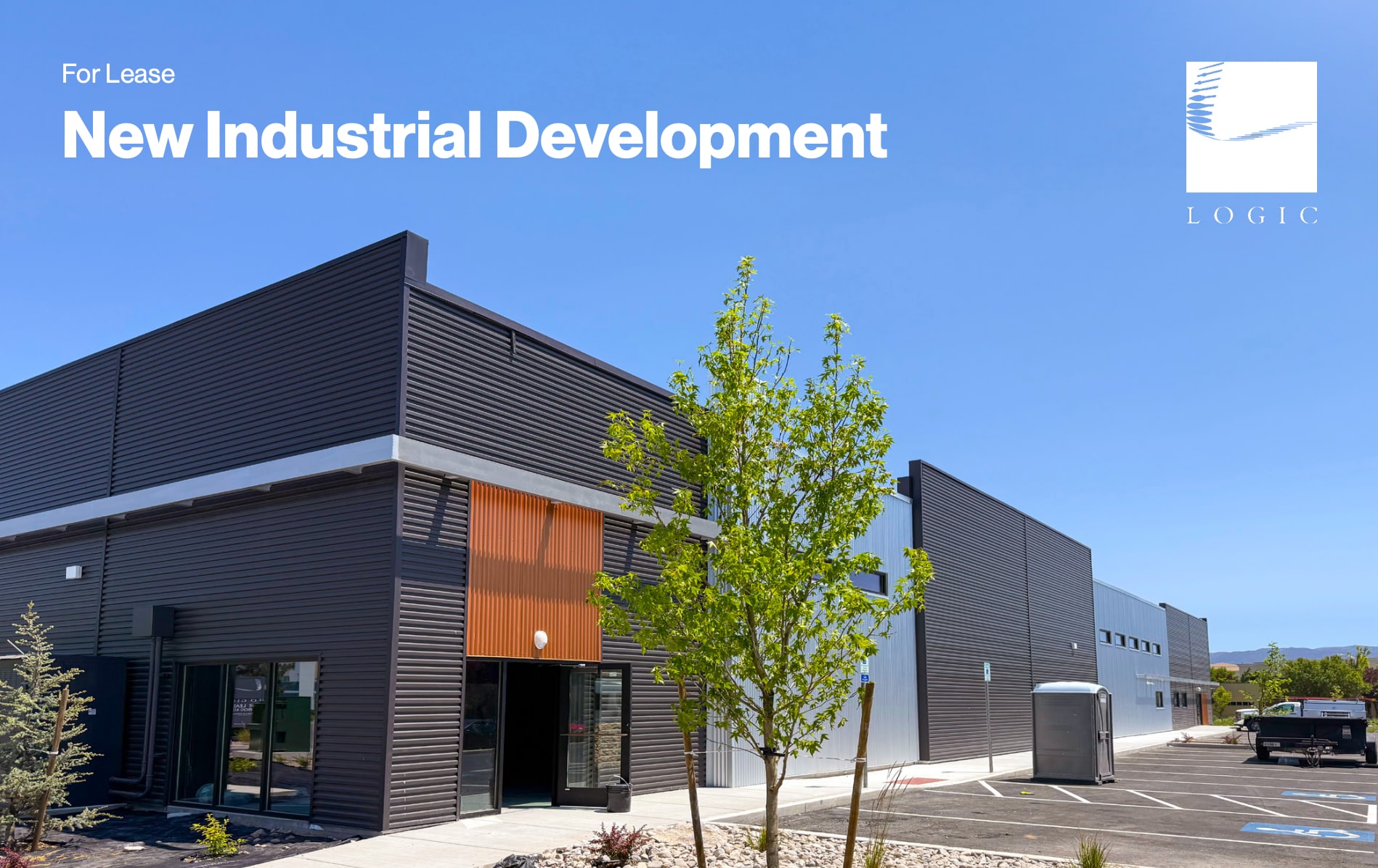thank you

Your email has been sent.

9570 Prototype Ct 10,000 SF of Industrial Space Available in Reno, NV 89521




HIGHLIGHTS
- 16'-23' clear height
- Ample power up to 400 amps with more available if needed
- 10'x14' drive-in door
FEATURES
ALL AVAILABLE SPACE(1)
Display Rental Rate as
- SPACE
- SIZE
- TERM
- RENTAL RATE
- SPACE USE
- CONDITION
- AVAILABLE
Newly finished building is currently in shell condition, offering a blank canvas for future tenants to customize their layout to fit their specific needs.
- 1 Drive Bay
| Space | Size | Term | Rental Rate | Space Use | Condition | Available |
| 1st Floor - 100 | 10,000 SF | Negotiable | Upon Request Upon Request Upon Request Upon Request Upon Request Upon Request | Industrial | - | Now |
1st Floor - 100
| Size |
| 10,000 SF |
| Term |
| Negotiable |
| Rental Rate |
| Upon Request Upon Request Upon Request Upon Request Upon Request Upon Request |
| Space Use |
| Industrial |
| Condition |
| - |
| Available |
| Now |
1st Floor - 100
| Size | 10,000 SF |
| Term | Negotiable |
| Rental Rate | Upon Request |
| Space Use | Industrial |
| Condition | - |
| Available | Now |
Newly finished building is currently in shell condition, offering a blank canvas for future tenants to customize their layout to fit their specific needs.
- 1 Drive Bay
PROPERTY OVERVIEW
South Meadows' newest industrial development. +/- 10,000 SF available with negotiable lease rate. TI allowance available to qualified tenant. Steel panel construction, 16'-23' clear height, 10'x14' drive-in door, ample power up to 400 amps with more available if needed. 18 designated parking spaces, parallel parking may be added for a total of 36.
WAREHOUSE FACILITY FACTS
Presented by

9570 Prototype Ct
Hmm, there seems to have been an error sending your message. Please try again.
Thanks! Your message was sent.




