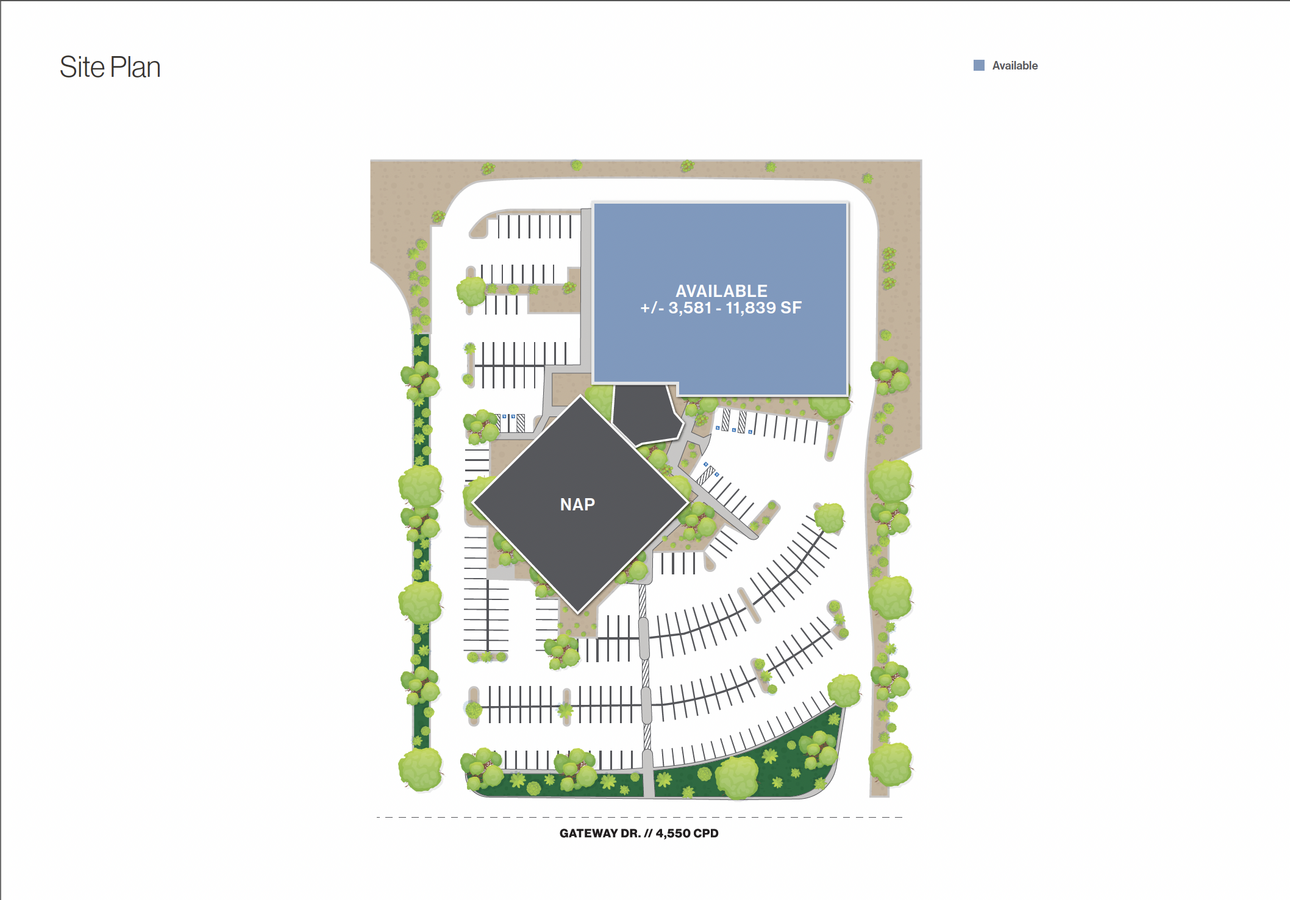|

|
Reno Technology Center Reno, NV 89521 3,581 - 135,420 SF of Office Space Available

PARK HIGHLIGHTS
- Elevator Serviced
- Central location
- Turn-key office
PARK FACTS
| Total Space Available | 135,420 SF | Park Type | Office Park |
| Min. Divisible | 3,581 SF |
| Total Space Available | 135,420 SF |
| Min. Divisible | 3,581 SF |
| Park Type | Office Park |
ALL AVAILABLE SPACES(3)
Display Rental Rate as
- SPACE
- SIZE
- TERM
- RENTAL RATE
- SPACE USE
- CONDITION
- AVAILABLE
Two Proposed buildings Building One: - One to Two stories - Will connect to existing 9390 Gateway Dr - 30,000 - 60,000 SF Building Two: - Two stories - 60,000 SF - Views of Mount Rose - Highway visibility
- Fully Built-Out as Standard Office
- Space is in Excellent Condition
- Natural Light
- Highway Visibility
- Office intensive layout
- Central Air Conditioning
- Mount Rose Views
- 9968273
| Space | Size | Term | Rental Rate | Space Use | Condition | Available |
| 1st Floor | 30,000-120,000 SF | Negotiable | Upon Request Upon Request Upon Request Upon Request Upon Request Upon Request | Office | Full Build-Out | December 01, 2025 |
9390 Gateway Dr - 1st Floor
- SPACE
- SIZE
- TERM
- RENTAL RATE
- SPACE USE
- CONDITION
- AVAILABLE
3,581 SF office space in a central location.
- Listed rate may not include certain utilities, building services and property expenses
- Mostly Open Floor Plan Layout
- Space is in Excellent Condition
- Wi-Fi Connectivity
- Rear grade-height, roll-up door
- Fully Built-Out as Standard Office
- 1 Private Office
- Central Air Conditioning
- Natural Light
- Fiber internet AT&T
- Demising option available: see flyer - Whole space currently includes: - 5 offices - Shared conference room - Mostly Open
- Listed rate may not include certain utilities, building services and property expenses
- Mostly Open Floor Plan Layout
- 1 Conference Room
- Central Air Conditioning
- Natural Light
- Main central Location.
- Partially Built-Out as Standard Office
- 5 Private Offices
- Space is in Excellent Condition
- Wi-Fi Connectivity
- Highway Visibility
| Space | Size | Term | Rental Rate | Space Use | Condition | Available |
| 1st Floor, Ste 104 | 3,581 SF | Negotiable | Upon Request Upon Request Upon Request Upon Request Upon Request Upon Request | Office | Full Build-Out | 30 Days |
| 2nd Floor, Ste 212 | 5,361-11,839 SF | Negotiable | Upon Request Upon Request Upon Request Upon Request Upon Request Upon Request | Office | Partial Build-Out | 30 Days |
9390 Gateway Dr - 1st Floor - Ste 104
9390 Gateway Dr - 2nd Floor - Ste 212
9390 Gateway Dr - 1st Floor
| Size | 30,000-120,000 SF |
| Term | Negotiable |
| Rental Rate | Upon Request |
| Space Use | Office |
| Condition | Full Build-Out |
| Available | December 01, 2025 |
Two Proposed buildings Building One: - One to Two stories - Will connect to existing 9390 Gateway Dr - 30,000 - 60,000 SF Building Two: - Two stories - 60,000 SF - Views of Mount Rose - Highway visibility
- Fully Built-Out as Standard Office
- Office intensive layout
- Space is in Excellent Condition
- Central Air Conditioning
- Natural Light
- Mount Rose Views
- Highway Visibility
- 9968273
9390 Gateway Dr - 1st Floor - Ste 104
| Size | 3,581 SF |
| Term | Negotiable |
| Rental Rate | Upon Request |
| Space Use | Office |
| Condition | Full Build-Out |
| Available | 30 Days |
3,581 SF office space in a central location.
- Listed rate may not include certain utilities, building services and property expenses
- Fully Built-Out as Standard Office
- Mostly Open Floor Plan Layout
- 1 Private Office
- Space is in Excellent Condition
- Central Air Conditioning
- Wi-Fi Connectivity
- Natural Light
- Rear grade-height, roll-up door
- Fiber internet AT&T
9390 Gateway Dr - 2nd Floor - Ste 212
| Size | 5,361-11,839 SF |
| Term | Negotiable |
| Rental Rate | Upon Request |
| Space Use | Office |
| Condition | Partial Build-Out |
| Available | 30 Days |
- Demising option available: see flyer - Whole space currently includes: - 5 offices - Shared conference room - Mostly Open
- Listed rate may not include certain utilities, building services and property expenses
- Partially Built-Out as Standard Office
- Mostly Open Floor Plan Layout
- 5 Private Offices
- 1 Conference Room
- Space is in Excellent Condition
- Central Air Conditioning
- Wi-Fi Connectivity
- Natural Light
- Highway Visibility
- Main central Location.
SITE PLAN

PARK OVERVIEW
- Class A standalone, two-story office building - Rear grade-height, roll-up door - Central location with turn-key office space - Desirable South Reno location - Fiber Internet AT&T - Elevator served, full gym, full showers & locker rooms - Parking 6:1,000 SF ratio - Tenant is responsible for power, communications, and janitorial
MAP
ADDITIONAL PHOTOS
 First Floor - Floor plan
First Floor - Floor plan
 Second Floor - Floor plan
Second Floor - Floor plan
 Second Floor View
Second Floor View
 Building Photo
Building Photo
 Building Photo
Building Photo
 Building Photo
Building Photo
 Building Photo
Building Photo
 Building Photo
Building Photo
 Building Photo
Building Photo
 Building Photo
Building Photo
 Building Photo
Building Photo
 Building Photo
Building Photo
 Building Photo
Building Photo
 Building Photo
Building Photo
 Building Photo
Building Photo
 Building Photo
Building Photo
 Building Photo
Building Photo
 Building Photo
Building Photo
 Second Floor View
Second Floor View





