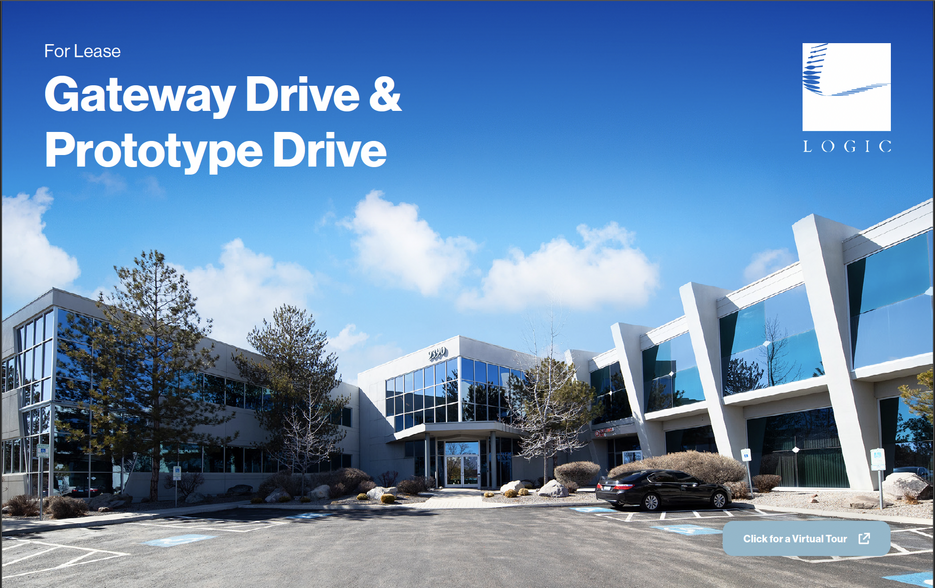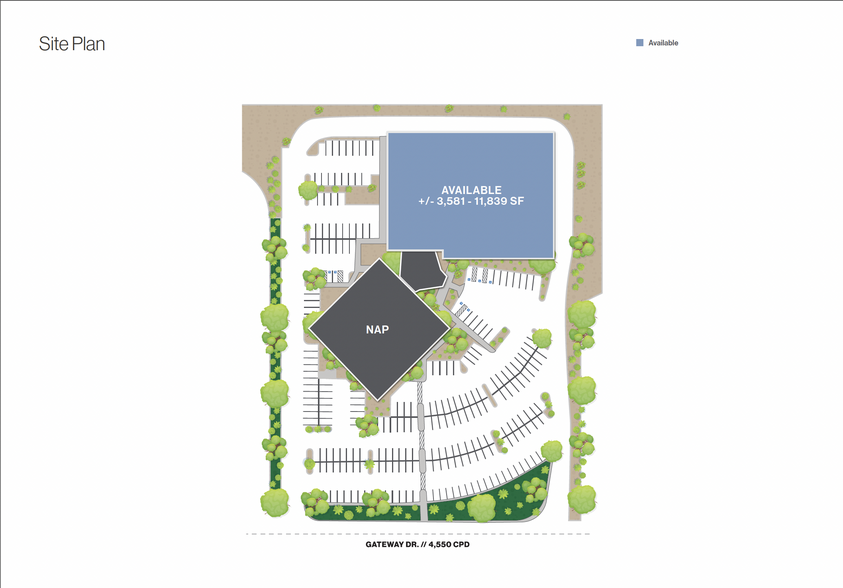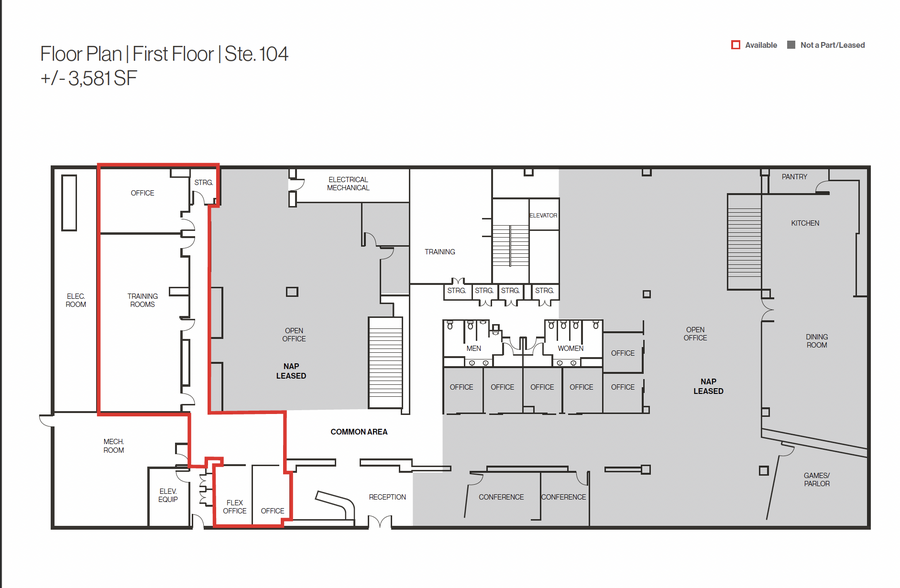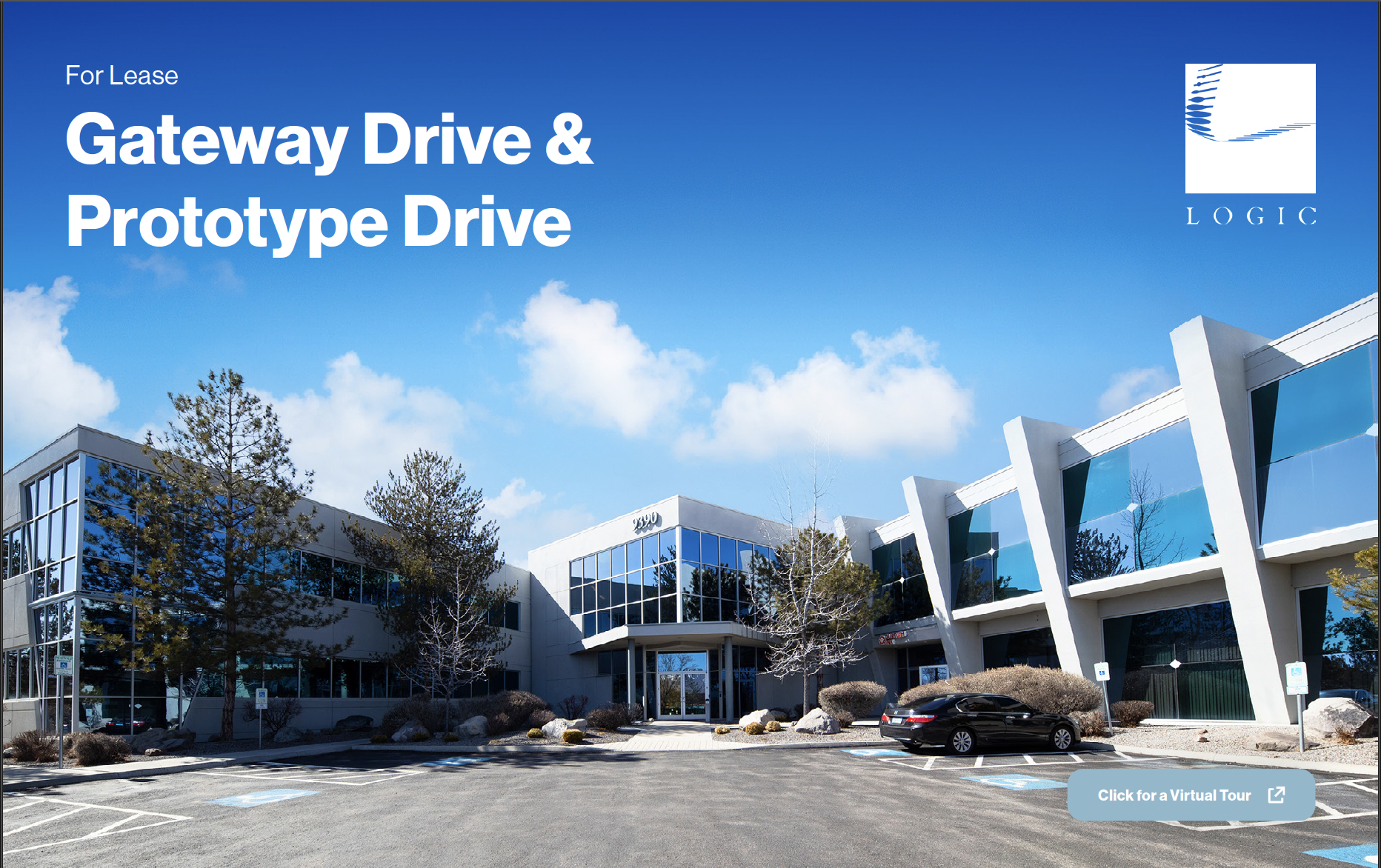thank you

Your email has been sent.

Reno Technology Center Reno, NV 89521 3,581 - 135,420 SF of Office Space Available




PARK HIGHLIGHTS
- Elevator Serviced
- Central location
- Turn-key office
PARK FACTS
| Total Space Available | 135,420 SF | Park Type | Office Park |
| Min. Divisible | 3,581 SF |
| Total Space Available | 135,420 SF |
| Min. Divisible | 3,581 SF |
| Park Type | Office Park |
ALL AVAILABLE SPACES(3)
Display Rental Rate as
- SPACE
- SIZE
- TERM
- RENTAL RATE
- SPACE USE
- CONDITION
- AVAILABLE
Two Proposed buildings Building One: - One to Two stories - Will connect to existing 9390 Gateway Dr - 30,000 - 60,000 SF Building Two: - Two stories - 60,000 SF - Views of Mount Rose - Highway visibility
- Fully Built-Out as Standard Office
- Space is in Excellent Condition
- Natural Light
- Highway Visibility
- Office intensive layout
- Central Air Conditioning
- Mount Rose Views
- 9968273
| Space | Size | Term | Rental Rate | Space Use | Condition | Available |
| 1st Floor | 30,000-120,000 SF | Negotiable | Upon Request Upon Request Upon Request Upon Request Upon Request Upon Request | Office | Full Build-Out | Now |
9390 Gateway Dr - 1st Floor
- SPACE
- SIZE
- TERM
- RENTAL RATE
- SPACE USE
- CONDITION
- AVAILABLE
3,581 SF office space in a central location.
- Listed rate may not include certain utilities, building services and property expenses
- Mostly Open Floor Plan Layout
- Space is in Excellent Condition
- Wi-Fi Connectivity
- Rear grade-height, roll-up door
- Fully Built-Out as Standard Office
- 1 Private Office
- Central Air Conditioning
- Natural Light
- Fiber internet AT&T
- Demising option available: see flyer - Whole space currently includes: - 5 offices - Shared conference room - Mostly Open
- Listed rate may not include certain utilities, building services and property expenses
- Mostly Open Floor Plan Layout
- 1 Conference Room
- Central Air Conditioning
- Natural Light
- Main central Location.
- Partially Built-Out as Standard Office
- 5 Private Offices
- Space is in Excellent Condition
- Wi-Fi Connectivity
- Highway Visibility
| Space | Size | Term | Rental Rate | Space Use | Condition | Available |
| 1st Floor, Ste 104 | 3,581 SF | Negotiable | Upon Request Upon Request Upon Request Upon Request Upon Request Upon Request | Office | Full Build-Out | 30 Days |
| 2nd Floor, Ste 212 | 5,361-11,839 SF | Negotiable | Upon Request Upon Request Upon Request Upon Request Upon Request Upon Request | Office | Partial Build-Out | 30 Days |
9390 Gateway Dr - 1st Floor - Ste 104
9390 Gateway Dr - 2nd Floor - Ste 212
9390 Gateway Dr - 1st Floor
| Size | 30,000-120,000 SF |
| Term | Negotiable |
| Rental Rate | Upon Request |
| Space Use | Office |
| Condition | Full Build-Out |
| Available | Now |
Two Proposed buildings Building One: - One to Two stories - Will connect to existing 9390 Gateway Dr - 30,000 - 60,000 SF Building Two: - Two stories - 60,000 SF - Views of Mount Rose - Highway visibility
- Fully Built-Out as Standard Office
- Office intensive layout
- Space is in Excellent Condition
- Central Air Conditioning
- Natural Light
- Mount Rose Views
- Highway Visibility
- 9968273
9390 Gateway Dr - 1st Floor - Ste 104
| Size | 3,581 SF |
| Term | Negotiable |
| Rental Rate | Upon Request |
| Space Use | Office |
| Condition | Full Build-Out |
| Available | 30 Days |
3,581 SF office space in a central location.
- Listed rate may not include certain utilities, building services and property expenses
- Fully Built-Out as Standard Office
- Mostly Open Floor Plan Layout
- 1 Private Office
- Space is in Excellent Condition
- Central Air Conditioning
- Wi-Fi Connectivity
- Natural Light
- Rear grade-height, roll-up door
- Fiber internet AT&T
9390 Gateway Dr - 2nd Floor - Ste 212
| Size | 5,361-11,839 SF |
| Term | Negotiable |
| Rental Rate | Upon Request |
| Space Use | Office |
| Condition | Partial Build-Out |
| Available | 30 Days |
- Demising option available: see flyer - Whole space currently includes: - 5 offices - Shared conference room - Mostly Open
- Listed rate may not include certain utilities, building services and property expenses
- Partially Built-Out as Standard Office
- Mostly Open Floor Plan Layout
- 5 Private Offices
- 1 Conference Room
- Space is in Excellent Condition
- Central Air Conditioning
- Wi-Fi Connectivity
- Natural Light
- Highway Visibility
- Main central Location.
SITE PLAN
PARK OVERVIEW
- Class A standalone, two-story office building - Rear grade-height, roll-up door - Central location with turn-key office space - Desirable South Reno location - Fiber Internet AT&T - Elevator served, full gym, full showers & locker rooms - Parking 6:1,000 SF ratio - Tenant is responsible for power, communications, and janitorial
Presented by

Reno Technology Center | Reno, NV 89521
Hmm, there seems to have been an error sending your message. Please try again.
Thanks! Your message was sent.








