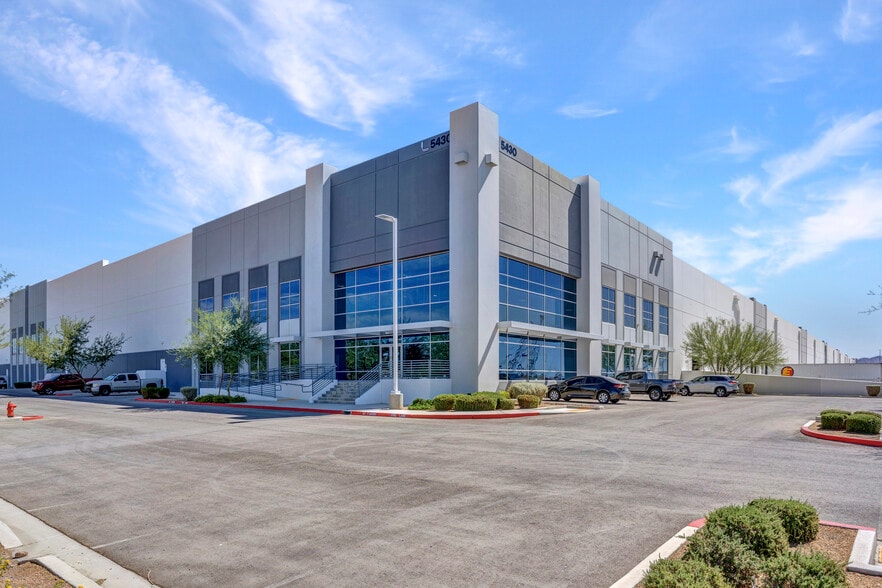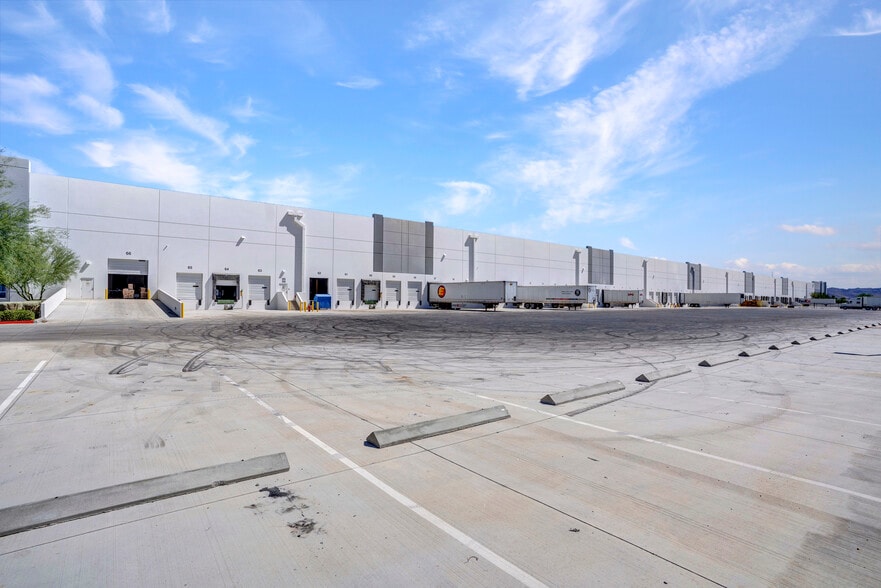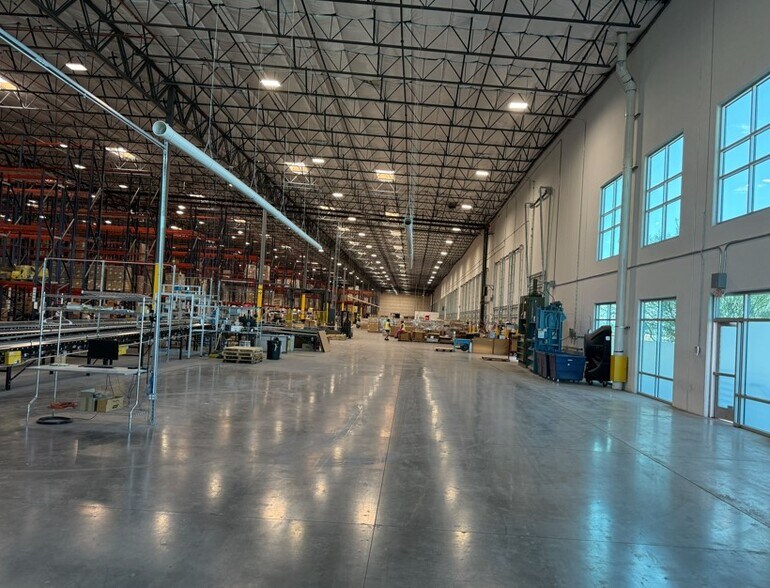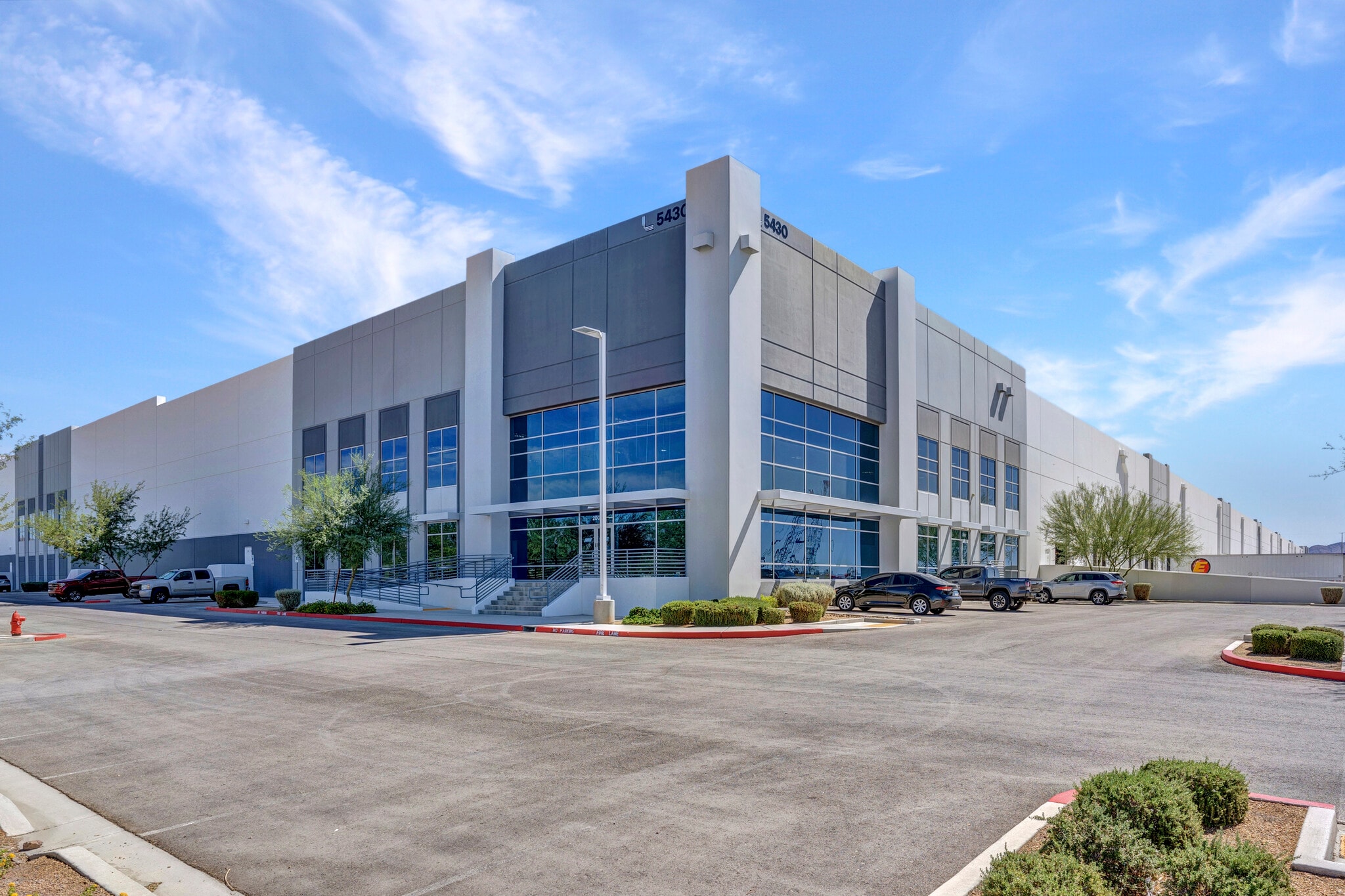thank you

Your email has been sent.

Bldg. 9 5430 Donovan Way 203,884 SF of Industrial Space Available in North Las Vegas, NV 89081




FEATURES
ALL AVAILABLE SPACE(1)
Display Rental Rate as
- SPACE
- SIZE
- TERM
- RENTAL RATE
- SPACE USE
- CONDITION
- AVAILABLE
Strategically positioned off the I-15 via N. Lamb Blvd., Suite 200 at 5430 Donovan Way offers ±203,884 SF of high-quality industrial space available for sublease. The facility features ±1,440 SF of main office space, ±173 SF of shipping office space, and a 36’ clear height maximizing space utilization. With thirty-nine (39) dock-high doors and one (1) grade-level door, the building is designed to support high-volume distribution and logistics operations. Additional equipment such as racking, a conveyor belt, wrapping machine, and pick-and-pack setup may be available per separate terms.
- Sublease space available from current tenant
- 1 Drive Bay
- 39 Loading Docks
- Zoning: General Industrial (M-2)
- Dock levelers at every third door
- Skylights
- Lease rate does not include utilities, property expenses or building services
- Space is in Excellent Condition
- 39 Dock Doors, 1 Grade Door
- Master Lease Expires: 1/31/28
- ESFR Sprinklers
| Space | Size | Term | Rental Rate | Space Use | Condition | Available |
| 1st Floor - 200 | 203,884 SF | Jan 2028 | $8.64 /SF/YR $0.72 /SF/MO $93.00 /m²/YR $7.75 /m²/MO $146,796 /MO $1,761,558 /YR | Industrial | - | 30 Days |
1st Floor - 200
| Size |
| 203,884 SF |
| Term |
| Jan 2028 |
| Rental Rate |
| $8.64 /SF/YR $0.72 /SF/MO $93.00 /m²/YR $7.75 /m²/MO $146,796 /MO $1,761,558 /YR |
| Space Use |
| Industrial |
| Condition |
| - |
| Available |
| 30 Days |
1st Floor - 200
| Size | 203,884 SF |
| Term | Jan 2028 |
| Rental Rate | $8.64 /SF/YR |
| Space Use | Industrial |
| Condition | - |
| Available | 30 Days |
Strategically positioned off the I-15 via N. Lamb Blvd., Suite 200 at 5430 Donovan Way offers ±203,884 SF of high-quality industrial space available for sublease. The facility features ±1,440 SF of main office space, ±173 SF of shipping office space, and a 36’ clear height maximizing space utilization. With thirty-nine (39) dock-high doors and one (1) grade-level door, the building is designed to support high-volume distribution and logistics operations. Additional equipment such as racking, a conveyor belt, wrapping machine, and pick-and-pack setup may be available per separate terms.
- Sublease space available from current tenant
- Lease rate does not include utilities, property expenses or building services
- 1 Drive Bay
- Space is in Excellent Condition
- 39 Loading Docks
- 39 Dock Doors, 1 Grade Door
- Zoning: General Industrial (M-2)
- Master Lease Expires: 1/31/28
- Dock levelers at every third door
- ESFR Sprinklers
- Skylights
WAREHOUSE FACILITY FACTS
Presented by

Bldg. 9 | 5430 Donovan Way
Hmm, there seems to have been an error sending your message. Please try again.
Thanks! Your message was sent.




