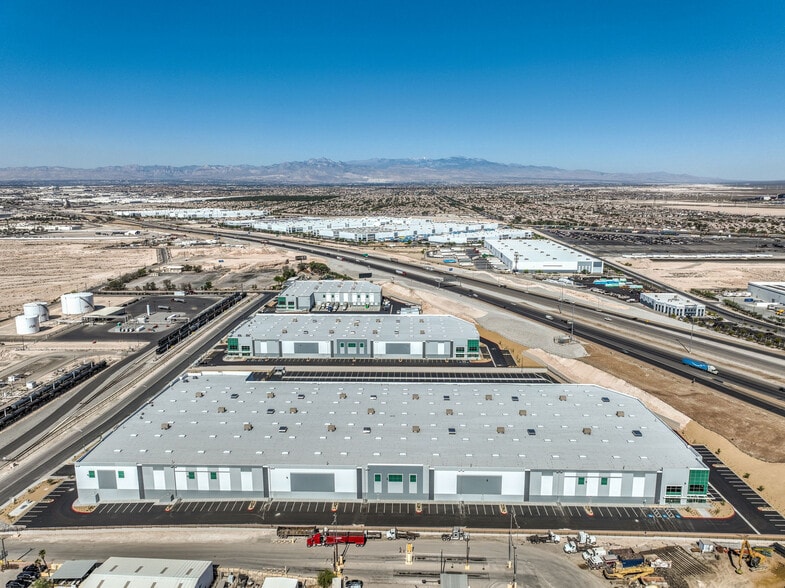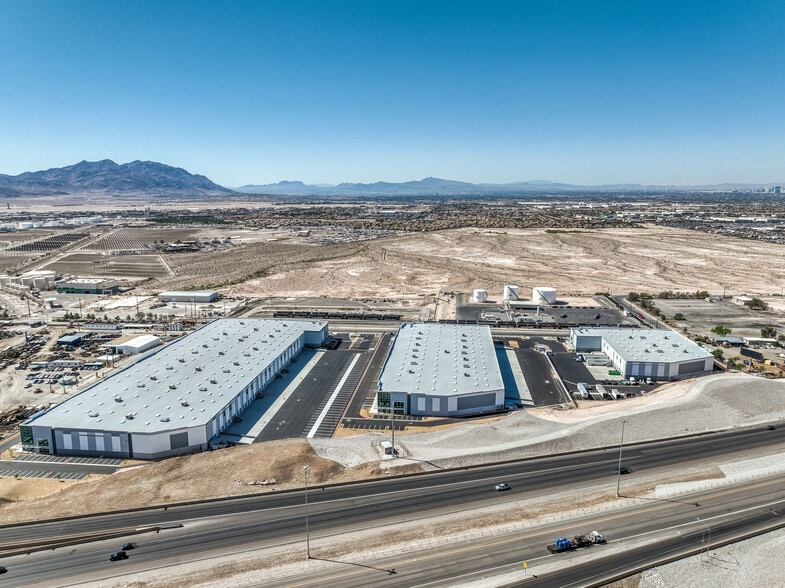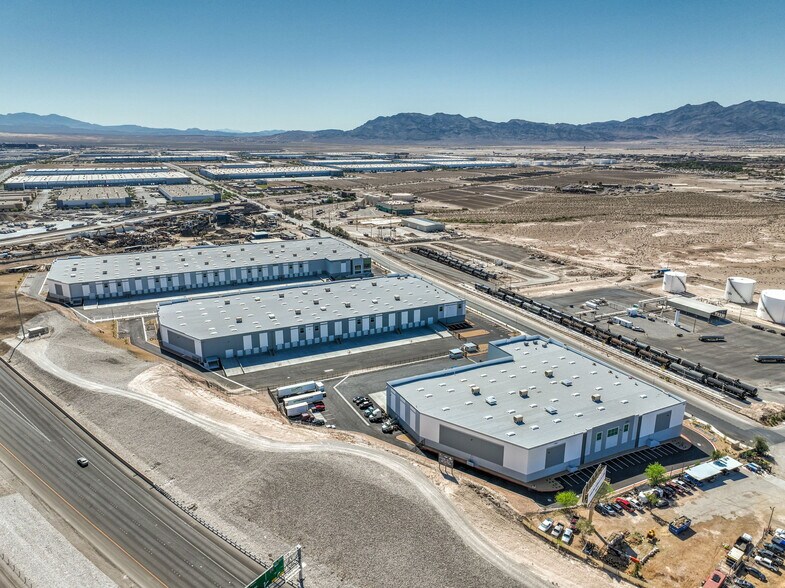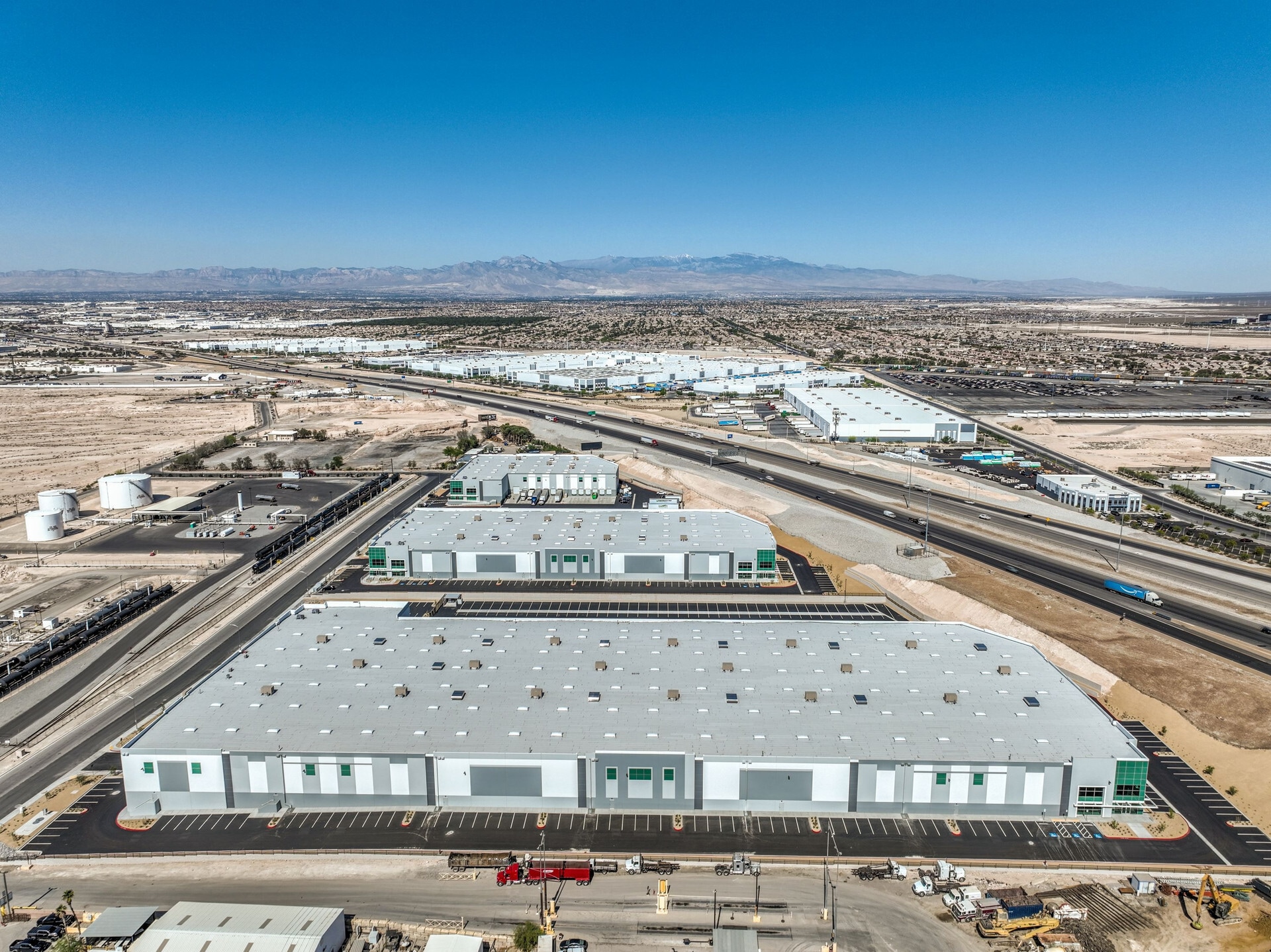thank you

Your email has been sent.

OMP I-15 Freeway Center Las Vegas, NV 89115 48,808 - 337,111 SF of Industrial Space Available




PARK HIGHLIGHTS
- ± 0.4 miles from I-15 entrance via E. Tropical Pkwy.
- Two (2) 12x14' Grade Level Doors per building
- 60x56 typical column spacing
- Ranges from twenty-four (24) to thirty-four (34) 9'x10' Dock High Loading Doors per building
- Power ranges from ± 3,000A UPS with 800A Tenant Meter to ±2,000A UPS with 600A Tenant Meter per building
- 32'-36' Clear Height, M2 Zoning
PARK FACTS
| Total Space Available | 337,111 SF | Park Type | Industrial Park |
| Min. Divisible | 48,808 SF |
| Total Space Available | 337,111 SF |
| Min. Divisible | 48,808 SF |
| Park Type | Industrial Park |
ALL AVAILABLE SPACES(2)
Display Rental Rate as
- SPACE
- SIZE
- TERM
- RENTAL RATE
- SPACE USE
- CONDITION
- AVAILABLE
OMP I-15 Freeway Center is a state of the art, preferentially positioned industrial park in the core of the N. Las Vegas Speedway submarket. Building 1 of the OMP I-15 Freeway Center is adjacent to the I-15 and features unrivaled visibility (seeing over 143K CPD) with unmatched, effortless access to the freeway. ± 0.4 miles from I-15 entrance via E. Tropical Pkwy Thirty-four (34) 9x10' Dock Doors Two (2) 12x14' Grade Level Doors 60x56 typical column spacing 3,000A UPS with 800A Tenant Meter 36' Clear Height M-2 Zoning
- Includes 2,443 SF of dedicated office space
- Space is in Excellent Condition
- 36' Clear Height
- 2 Drive Ins
- 34 Loading Docks
| Space | Size | Term | Rental Rate | Space Use | Condition | Available |
| 1st Floor | 95,092-212,225 SF | Negotiable | Upon Request Upon Request Upon Request Upon Request Upon Request Upon Request | Industrial | Spec Suite | Now |
5070 E El Campo Grande Ave - 1st Floor
- SPACE
- SIZE
- TERM
- RENTAL RATE
- SPACE USE
- CONDITION
- AVAILABLE
OMP I-15 Freeway Center is a preferrentially positioned industrial park in the core of the N. Las Vegas Speedway submarket. Building 2 of the OMP I-15 Freeway Center is adjacent to the I-15, and features unrivaled visibility (seeing over 143K CPD) with unmatched, effortless access to the freeway. ± 0.4 miles from I-15 entrance via E. Tropical Pkwy Twenty-four (24) 9x10' Dock Doors Two (2) 12x14' Grade Level Doors 60x56 typical column spacing 2,000A UPS with 600A Tenant Meter 32' Clear Height M2 Zoning
- Includes 2,040 SF of dedicated office space
- Space is in Excellent Condition
- 0.4 miles from I-15 entrance via E. Tropical Pkwy
- Two (2) 12x14' Grade Level Doors
- 2,000A UPS with 600A Tenant Meter
- 2 Drive Ins
- 24 Loading Docks
- Twenty-four (24) 9x10' Dock Doors
- 60x56 typical column spacing
- 32' Clear Height
| Space | Size | Term | Rental Rate | Space Use | Condition | Available |
| 1st Floor | 48,808-124,886 SF | Negotiable | Upon Request Upon Request Upon Request Upon Request Upon Request Upon Request | Industrial | Spec Suite | Now |
4990 E El Campo Grande Ave - 1st Floor
5070 E El Campo Grande Ave - 1st Floor
| Size | 95,092-212,225 SF |
| Term | Negotiable |
| Rental Rate | Upon Request |
| Space Use | Industrial |
| Condition | Spec Suite |
| Available | Now |
OMP I-15 Freeway Center is a state of the art, preferentially positioned industrial park in the core of the N. Las Vegas Speedway submarket. Building 1 of the OMP I-15 Freeway Center is adjacent to the I-15 and features unrivaled visibility (seeing over 143K CPD) with unmatched, effortless access to the freeway. ± 0.4 miles from I-15 entrance via E. Tropical Pkwy Thirty-four (34) 9x10' Dock Doors Two (2) 12x14' Grade Level Doors 60x56 typical column spacing 3,000A UPS with 800A Tenant Meter 36' Clear Height M-2 Zoning
- Includes 2,443 SF of dedicated office space
- 2 Drive Ins
- Space is in Excellent Condition
- 34 Loading Docks
- 36' Clear Height
4990 E El Campo Grande Ave - 1st Floor
| Size | 48,808-124,886 SF |
| Term | Negotiable |
| Rental Rate | Upon Request |
| Space Use | Industrial |
| Condition | Spec Suite |
| Available | Now |
OMP I-15 Freeway Center is a preferrentially positioned industrial park in the core of the N. Las Vegas Speedway submarket. Building 2 of the OMP I-15 Freeway Center is adjacent to the I-15, and features unrivaled visibility (seeing over 143K CPD) with unmatched, effortless access to the freeway. ± 0.4 miles from I-15 entrance via E. Tropical Pkwy Twenty-four (24) 9x10' Dock Doors Two (2) 12x14' Grade Level Doors 60x56 typical column spacing 2,000A UPS with 600A Tenant Meter 32' Clear Height M2 Zoning
- Includes 2,040 SF of dedicated office space
- 2 Drive Ins
- Space is in Excellent Condition
- 24 Loading Docks
- 0.4 miles from I-15 entrance via E. Tropical Pkwy
- Twenty-four (24) 9x10' Dock Doors
- Two (2) 12x14' Grade Level Doors
- 60x56 typical column spacing
- 2,000A UPS with 600A Tenant Meter
- 32' Clear Height
PARK OVERVIEW
OMP I-15 Freeway Center is a preferentially positioned industrial park in the core of the N. Las Vegas Speedway submarket. Spanning three buildings on a +/- 22.08AC lot, the OMP I-15 Freeway Center is adjacent to the I-15, and features unrivaled visibility (seeing over 143K CPD) with unmatched, effortless access to the freeway. ± 0.4 miles from I-15 entrance via E. Tropical Pkwy. Ranges from twenty-four(24) to thirty-four (34) 9'x10' Dock High Loading Doors per building Two (2) 12x14' Grade Level Doors per building Power ranges from ± 3,000A UPS with 800A Tenant Meter to ±2,000A UPS with 600A Tenant Meter per building 60x56 typical column spacing 32'-36' Clear Height M2 Zoning Private Yard & Truck Court
Presented by

OMP I-15 Freeway Center | Las Vegas, NV 89115
Hmm, there seems to have been an error sending your message. Please try again.
Thanks! Your message was sent.




