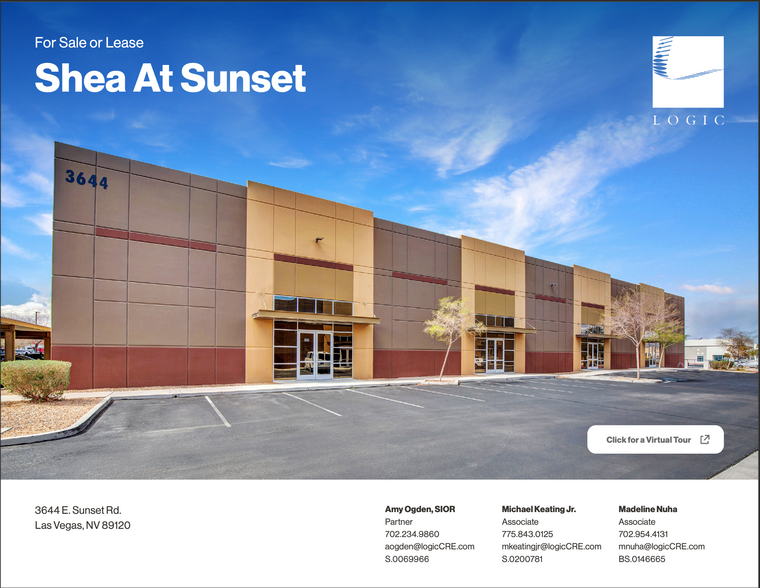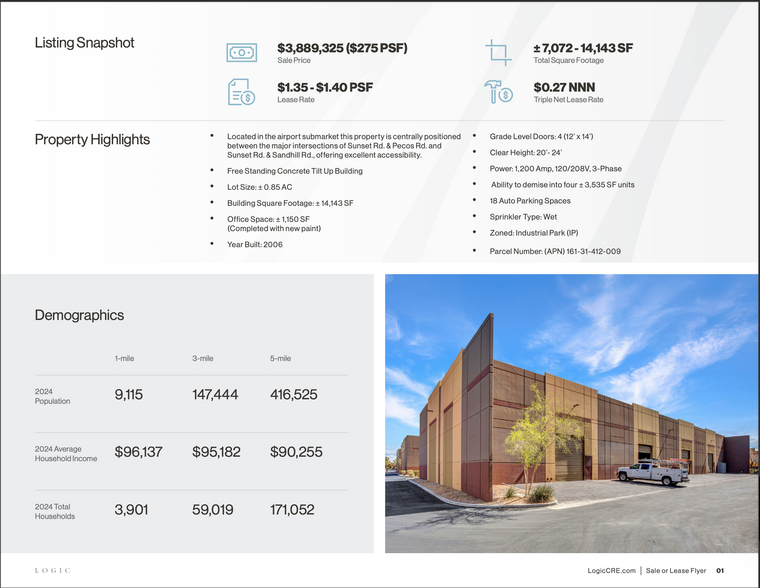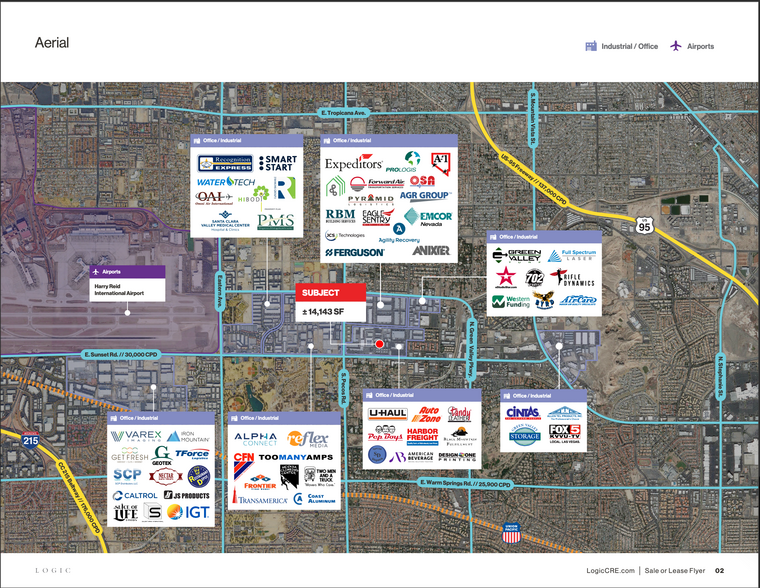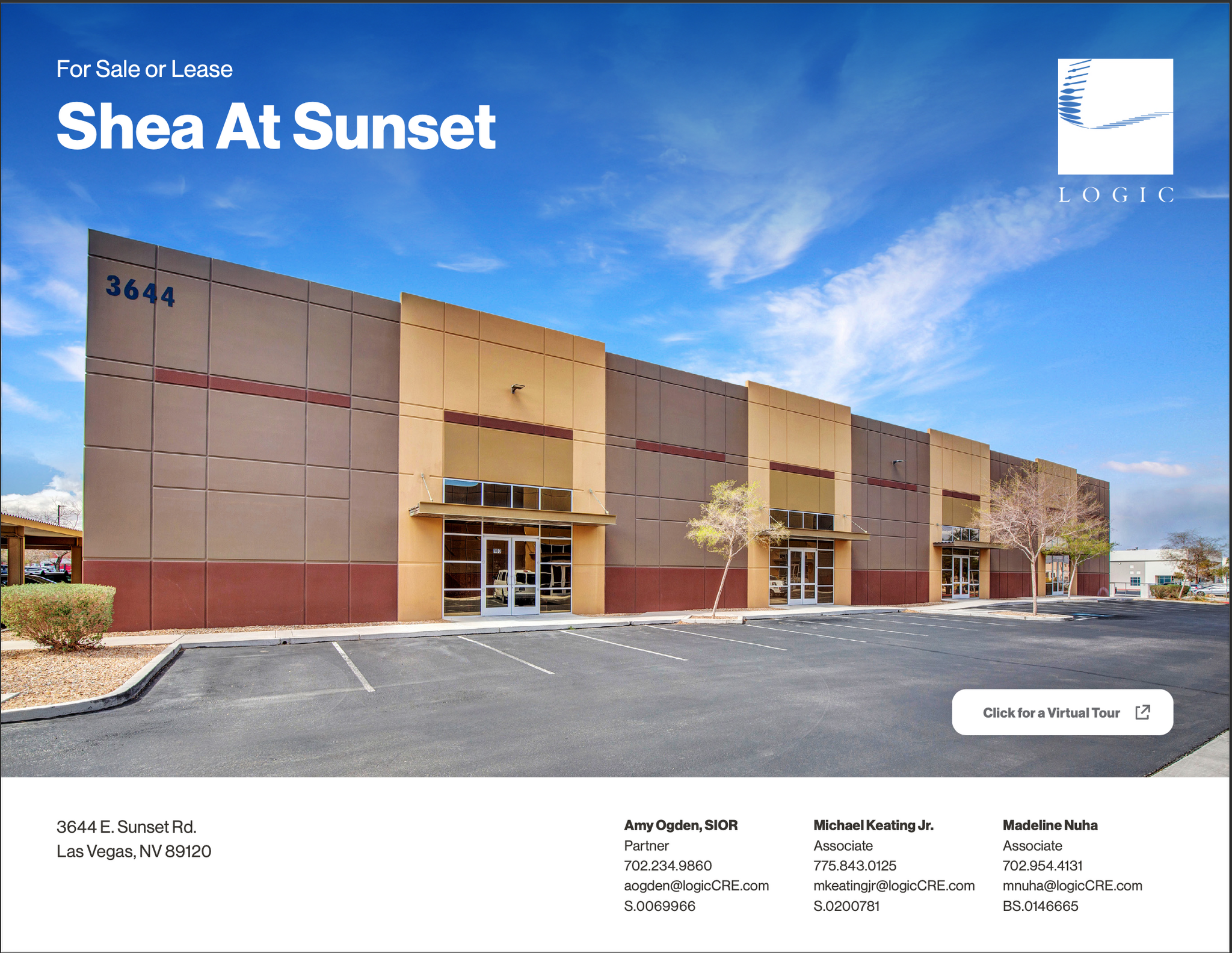thank you

Your email has been sent!

3644 E Sunset Rd-Bldg N 3644 E Sunset Rd 7,072 - 14,143 SF of Industrial Space Available in Las Vegas, NV 89120




HIGHLIGHTS
- • +/- 1,150 SF of Existing Office
- • +/-20’ Clear Height
- • 1,200 Amp, 120/208V, 3-Phase Main Switchgear
FEATURES
ALL AVAILABLE SPACE(1)
Display Rental Rate as
- SPACE
- SIZE
- TERM
- RENTAL RATE
- SPACE USE
- CONDITION
- AVAILABLE
Positioned in the heart of the airport submarket, Shea at Sunset offers a rare opportunity to occupy a free-standing, concrete tilt-up industrial building. This ±14,143 SF facility sits on a ±0.85-acre lot and is ideally situated between Sunset & Pecos and Sunset & Sandhill, ensuring excellent access and visibility. Built in 2006 and recently refreshed with newly painted office space, the property features ±1,150 SF of office, four grade-level doors (12’ x 14’), and a clear height of 20’–24’. It boasts 1,200 amps of 3-phase power and the flexibility to be demised into four ±3,535 SF units, making it ideal for a variety of users. With 18 dedicated parking spaces, wet sprinklers, and IP zoning, this site is well-equipped for industrial or flex users seeking proximity to Harry Reid International Airport and major transit routes.
- Lease rate does not include utilities, property expenses or building services
- 4 Drive Ins
- Central Air Conditioning
- Security System
- +/- 1,150 SF of Existing Office
- Four (4) 12’x14’ Grade Level Loading Doors
- Includes 1,150 SF of dedicated office space
- Space is in Excellent Condition
- Private Restrooms
- Natural Light
- 1,200 Amp, 120/208V, 3-Phase Main Switchgear
| Space | Size | Term | Rental Rate | Space Use | Condition | Available |
| 1st Floor - Suite 100-400 | 7,072-14,143 SF | Negotiable | $16.20 /SF/YR $1.35 /SF/MO $174.38 /m²/YR $14.53 /m²/MO $19,093 /MO $229,117 /YR | Industrial | Full Build-Out | Now |
1st Floor - Suite 100-400
| Size |
| 7,072-14,143 SF |
| Term |
| Negotiable |
| Rental Rate |
| $16.20 /SF/YR $1.35 /SF/MO $174.38 /m²/YR $14.53 /m²/MO $19,093 /MO $229,117 /YR |
| Space Use |
| Industrial |
| Condition |
| Full Build-Out |
| Available |
| Now |
1st Floor - Suite 100-400
| Size | 7,072-14,143 SF |
| Term | Negotiable |
| Rental Rate | $16.20 /SF/YR |
| Space Use | Industrial |
| Condition | Full Build-Out |
| Available | Now |
Positioned in the heart of the airport submarket, Shea at Sunset offers a rare opportunity to occupy a free-standing, concrete tilt-up industrial building. This ±14,143 SF facility sits on a ±0.85-acre lot and is ideally situated between Sunset & Pecos and Sunset & Sandhill, ensuring excellent access and visibility. Built in 2006 and recently refreshed with newly painted office space, the property features ±1,150 SF of office, four grade-level doors (12’ x 14’), and a clear height of 20’–24’. It boasts 1,200 amps of 3-phase power and the flexibility to be demised into four ±3,535 SF units, making it ideal for a variety of users. With 18 dedicated parking spaces, wet sprinklers, and IP zoning, this site is well-equipped for industrial or flex users seeking proximity to Harry Reid International Airport and major transit routes.
- Lease rate does not include utilities, property expenses or building services
- Includes 1,150 SF of dedicated office space
- 4 Drive Ins
- Space is in Excellent Condition
- Central Air Conditioning
- Private Restrooms
- Security System
- Natural Light
- +/- 1,150 SF of Existing Office
- 1,200 Amp, 120/208V, 3-Phase Main Switchgear
- Four (4) 12’x14’ Grade Level Loading Doors
PROPERTY OVERVIEW
High-Image Office/Warehouse with Significant Power. 3644 E. Sunset Rd. offers considerable flexibility in space divisibility and power distribution. Currently a single user building, this +/- 14,143 total SF office/warehouse has divisibility to four units as small as +/- 3,138 SF and the building has a 1,200 Amp, 120/208V, 3-phase main switchgear. The +/-1,150 SF of existing office includes a reception area, three (3) private offices, a conference room, a coffee bar/break area with built-in cabinets and sink, and two (2) restrooms. Other building amenities include a 1,200 Amp, 120/208V, 3-phase main switchgear, four (4) 12’x14’ grade level loading doors, +/- 20’ clear height, fire sprinklers, evaporative cooling in the warehouse, and I-P zoning.
WAREHOUSE FACILITY FACTS
Presented by

3644 E Sunset Rd-Bldg N | 3644 E Sunset Rd
Hmm, there seems to have been an error sending your message. Please try again.
Thanks! Your message was sent.







