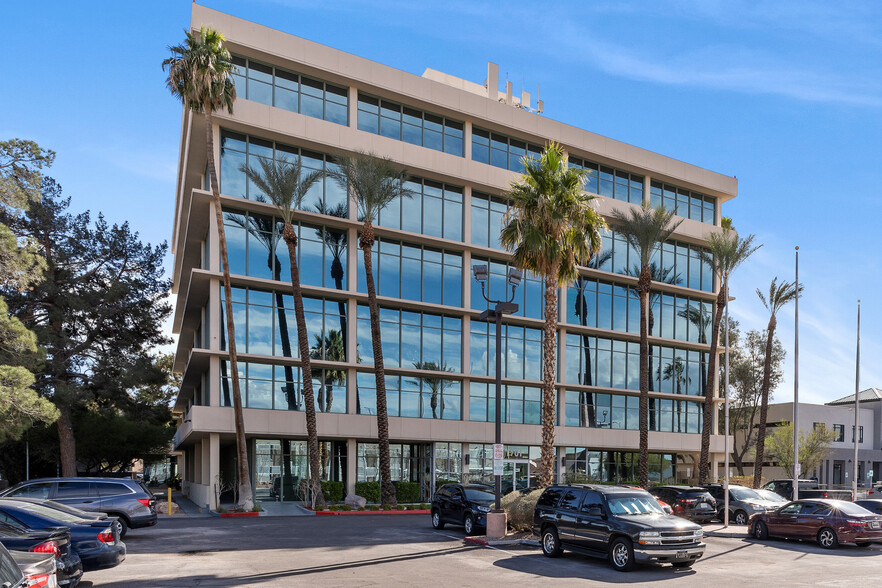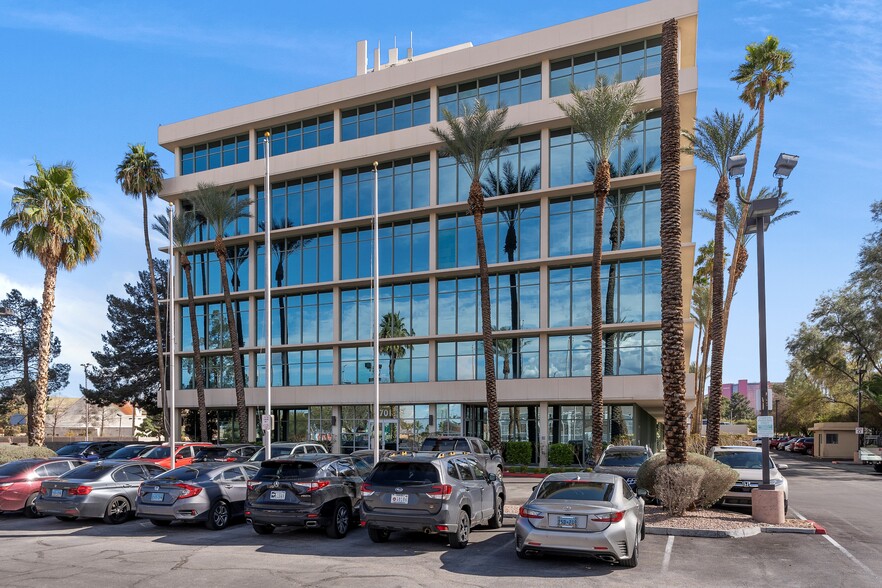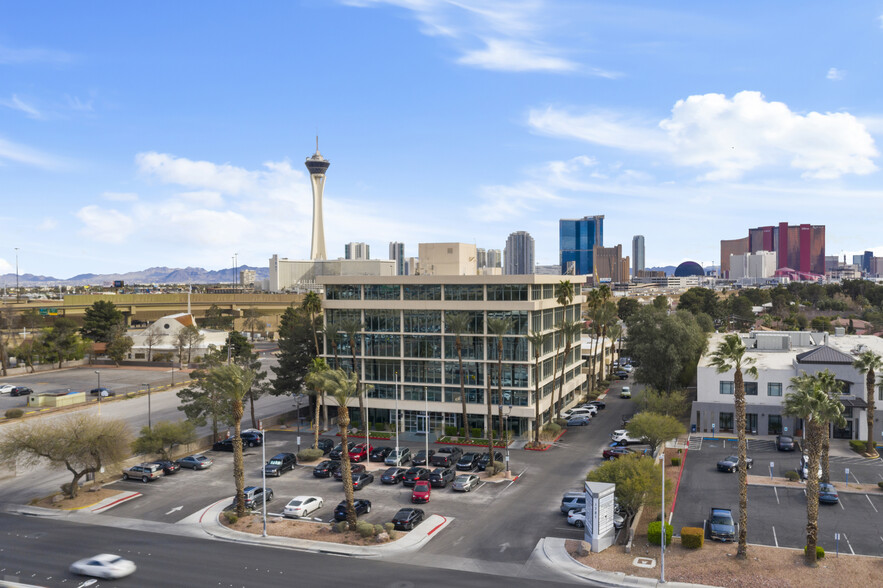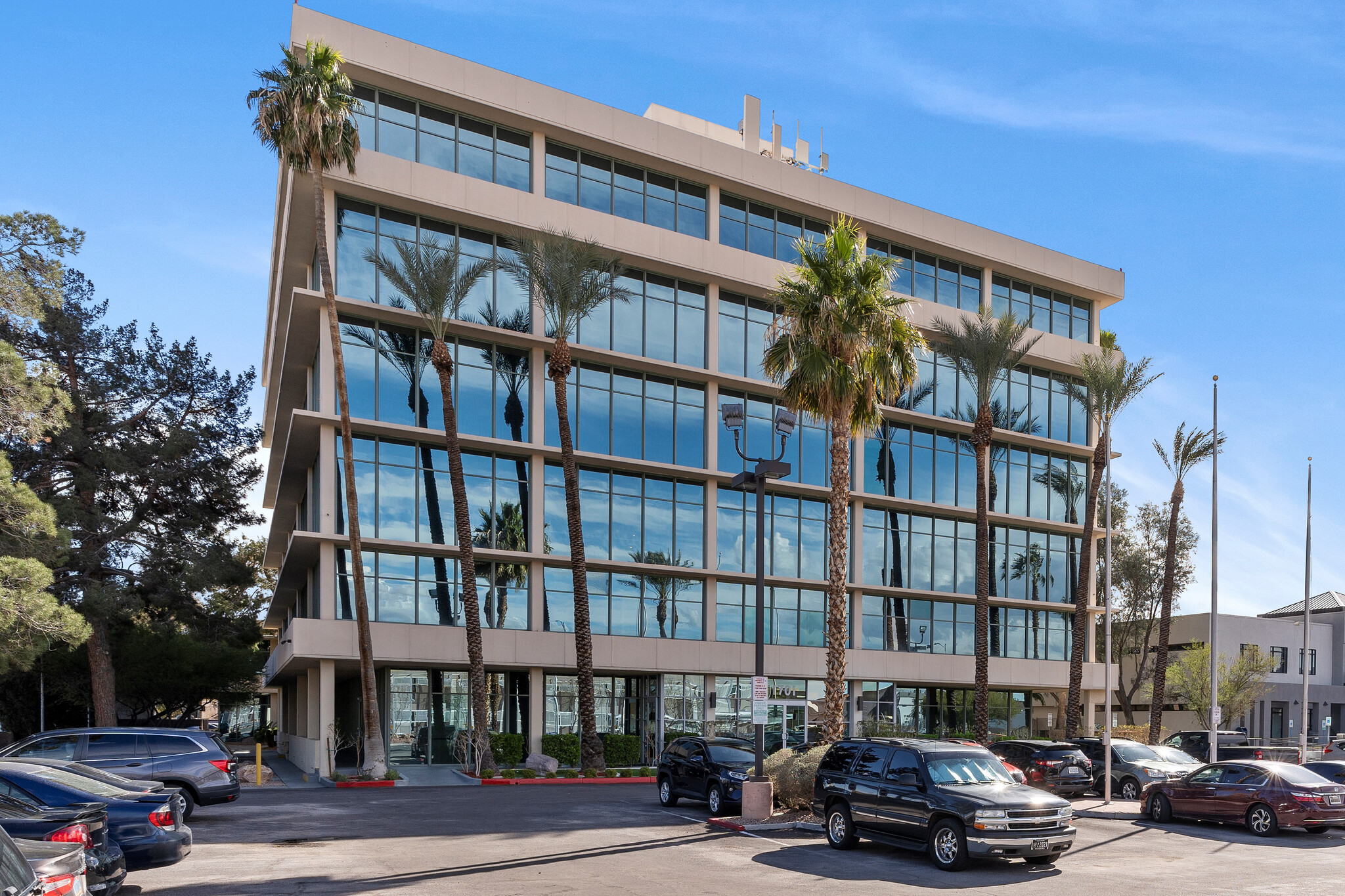thank you

Your email has been sent!

Charleston Tower 1701 W Charleston Blvd 1,510 SF of Office Space Available in Las Vegas, NV 89102




HIGHLIGHTS
- 6 Story professional office building in the heart of Las Vegas Medical District
- Pylon signage available
- Zoning: C-1 (Limited Commercial District)
- Newly remodeled lobby and suites
ALL AVAILABLE SPACE(1)
Display Rental Rate as
- SPACE
- SIZE
- TERM
- RENTAL RATE
- SPACE USE
- CONDITION
- AVAILABLE
- Rate includes utilities, building services and property expenses
| Space | Size | Term | Rental Rate | Space Use | Condition | Available |
| 3rd Floor, Ste 370 | 1,510 SF | Negotiable | $24.60 /SF/YR $2.05 /SF/MO $264.79 /m²/YR $22.07 /m²/MO $3,096 /MO $37,146 /YR | Office | - | Now |
3rd Floor, Ste 370
| Size |
| 1,510 SF |
| Term |
| Negotiable |
| Rental Rate |
| $24.60 /SF/YR $2.05 /SF/MO $264.79 /m²/YR $22.07 /m²/MO $3,096 /MO $37,146 /YR |
| Space Use |
| Office |
| Condition |
| - |
| Available |
| Now |
3rd Floor, Ste 370
| Size | 1,510 SF |
| Term | Negotiable |
| Rental Rate | $24.60 /SF/YR |
| Space Use | Office |
| Condition | - |
| Available | Now |
- Rate includes utilities, building services and property expenses
PROPERTY OVERVIEW
Charleston Tower is a high end six-story office building with +/-88,725 total square feet. The building has been renovated with a modern look & feel and is ready for any professional office user looking for small or large suite. The location is surrounded by amenities and provides easy access to highways, the medical district and downtown.
- 24 Hour Access
- Bus Line
- Signage
PROPERTY FACTS
Building Type
Office
Year Built/Renovated
1973/2013
Building Height
6 Stories
Building Size
88,726 SF
Building Class
B
Typical Floor Size
14,788 SF
Unfinished Ceiling Height
14’
Parking
289 Surface Parking Spaces
1 of 1
1 of 9
VIDEOS
3D TOUR
PHOTOS
STREET VIEW
STREET
MAP
1 of 1
Presented by

Charleston Tower | 1701 W Charleston Blvd
Hmm, there seems to have been an error sending your message. Please try again.
Thanks! Your message was sent.



