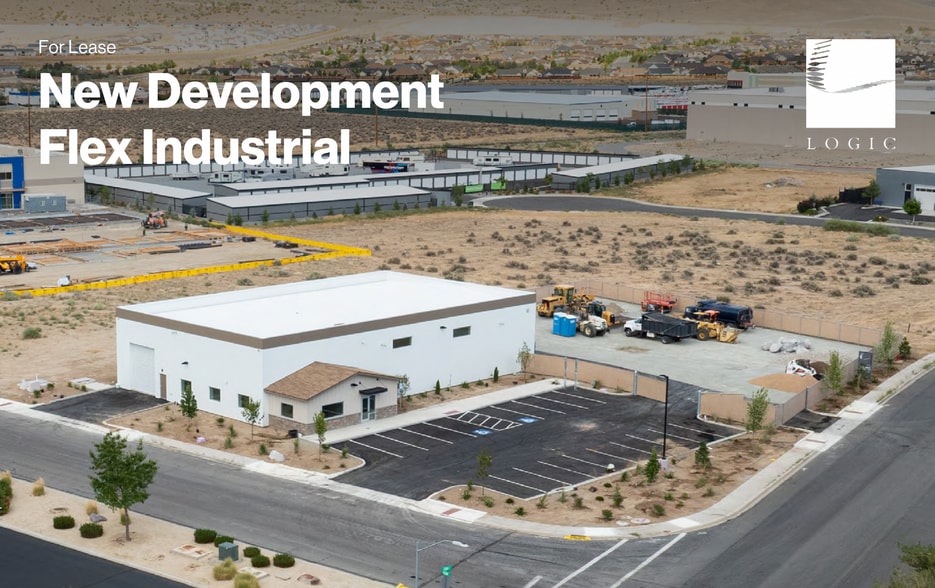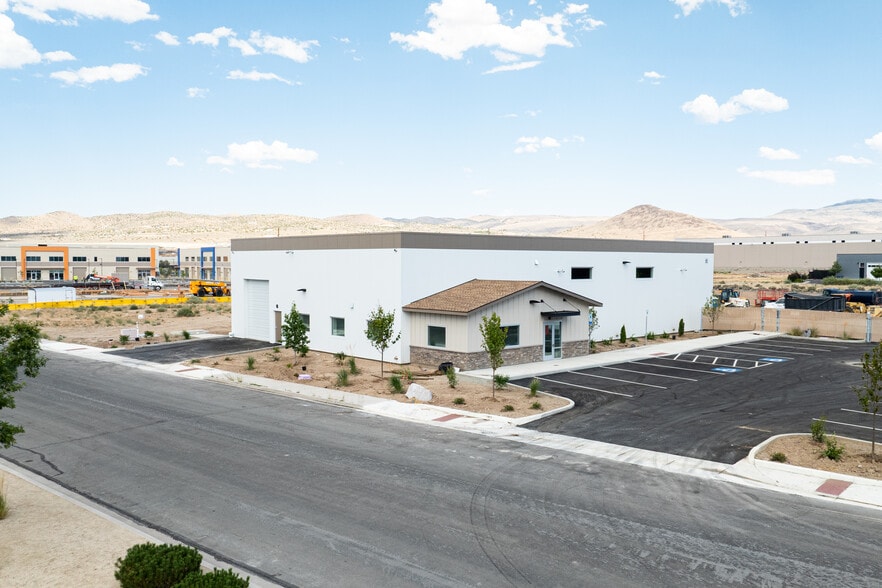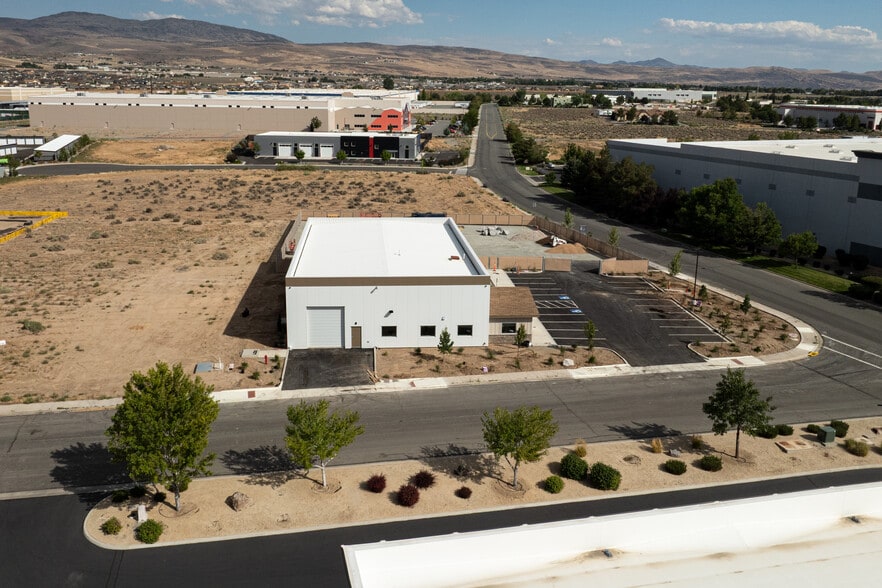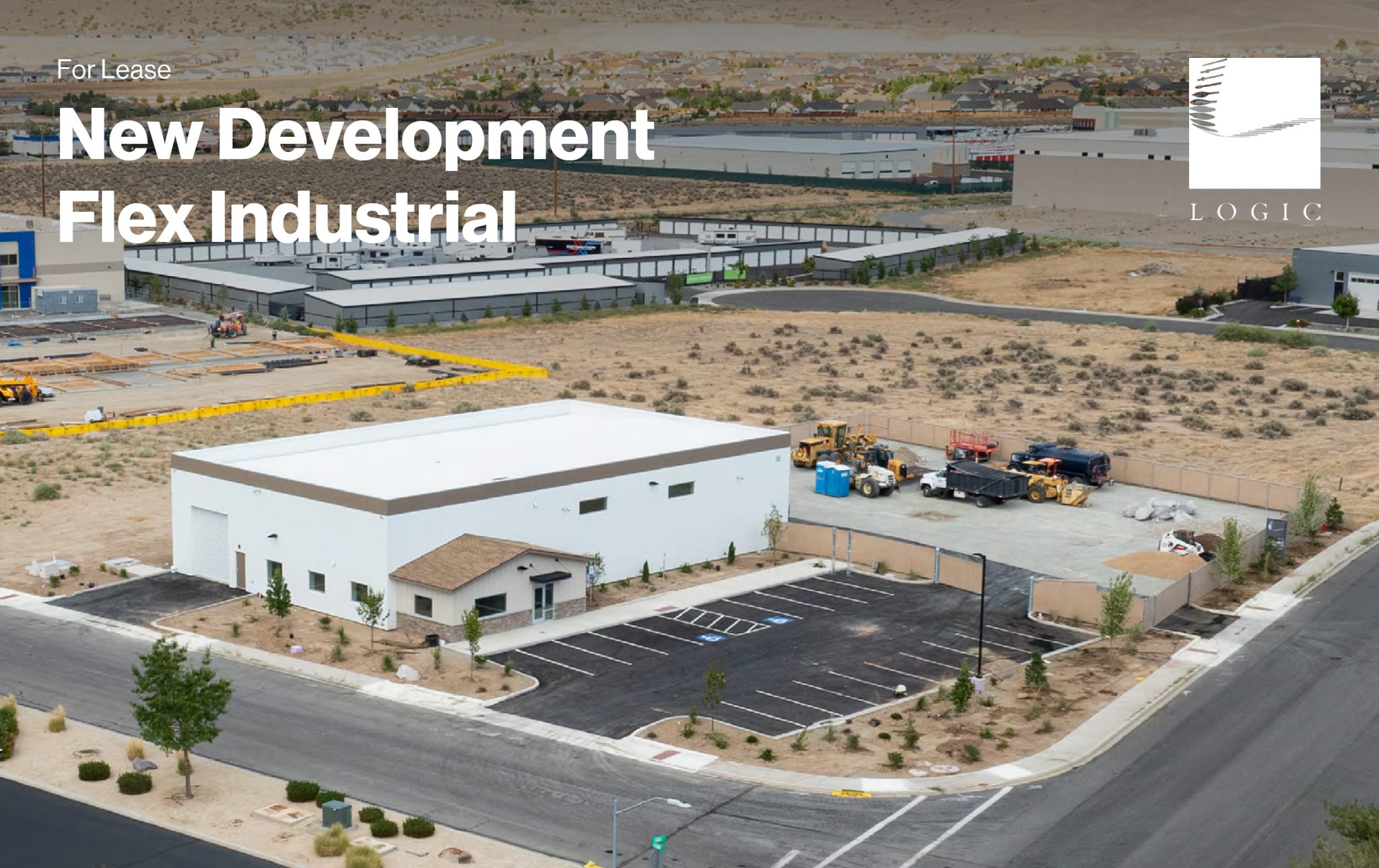thank you

Your email has been sent.

140 Design Place 140 Design Place 8,854 SF of Flex Space Available in Sparks, NV 89441




HIGHLIGHTS
- 20' Clear Height
- 400 Amps, 208/120V, 3-Phase
- 76% warehouse
FEATURES
ALL AVAILABLE SPACE(1)
Display Rental Rate as
- SPACE
- SIZE
- TERM
- RENTAL RATE
- SPACE USE
- CONDITION
- AVAILABLE
- +/- 5,680 SF of spacious warehouse area - +/- 1,830 SF of office space; 3x offices, 1x conference room, 1x break room, reception area - +/- 1,360 SF of mezzanine space Building: $1.35 PSF - NNN Yard: $0.20 PSF - NNN
- Listed rate may not include certain utilities, building services and property expenses
- Yard
- Includes 1,830 SF of dedicated office space
| Space | Size | Term | Rental Rate | Space Use | Condition | Available |
| 1st Floor | 8,854 SF | Negotiable | $18.60 /SF/YR $1.55 /SF/MO $200.21 /m²/YR $16.68 /m²/MO $13,724 /MO $164,684 /YR | Flex | - | Now |
1st Floor
| Size |
| 8,854 SF |
| Term |
| Negotiable |
| Rental Rate |
| $18.60 /SF/YR $1.55 /SF/MO $200.21 /m²/YR $16.68 /m²/MO $13,724 /MO $164,684 /YR |
| Space Use |
| Flex |
| Condition |
| - |
| Available |
| Now |
1st Floor
| Size | 8,854 SF |
| Term | Negotiable |
| Rental Rate | $18.60 /SF/YR |
| Space Use | Flex |
| Condition | - |
| Available | Now |
- +/- 5,680 SF of spacious warehouse area - +/- 1,830 SF of office space; 3x offices, 1x conference room, 1x break room, reception area - +/- 1,360 SF of mezzanine space Building: $1.35 PSF - NNN Yard: $0.20 PSF - NNN
- Listed rate may not include certain utilities, building services and property expenses
- Includes 1,830 SF of dedicated office space
- Yard
PROPERTY OVERVIEW
- +/- 8,854 SF Available - +/- 19,100 SF (+/- 0.44 AC) of yard space - 20' clear height in the warehouse - Three (3) 12'x14' roll-up doors offer easy and convenient access - 400 Amp, 208/120V, 3-phase
PROPERTY FACTS
Presented by

140 Design Place | 140 Design Place
Hmm, there seems to have been an error sending your message. Please try again.
Thanks! Your message was sent.






