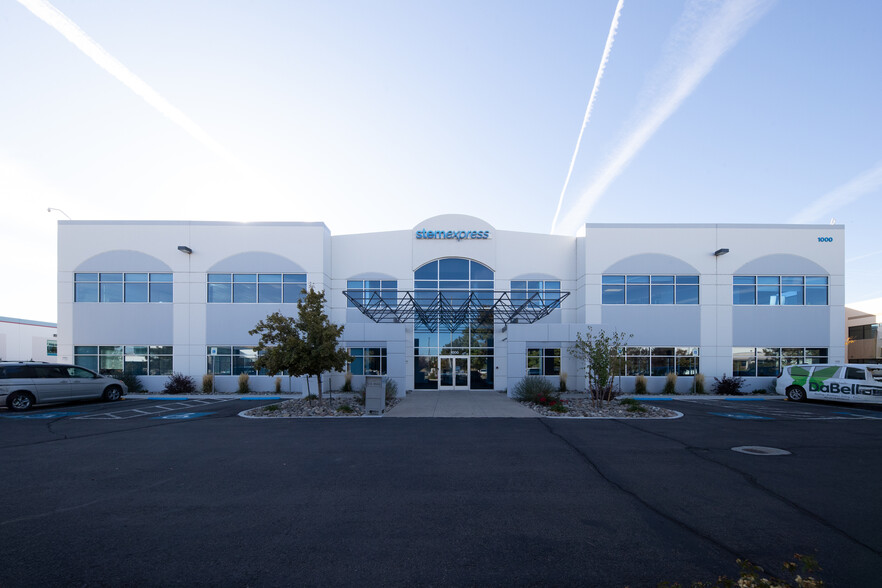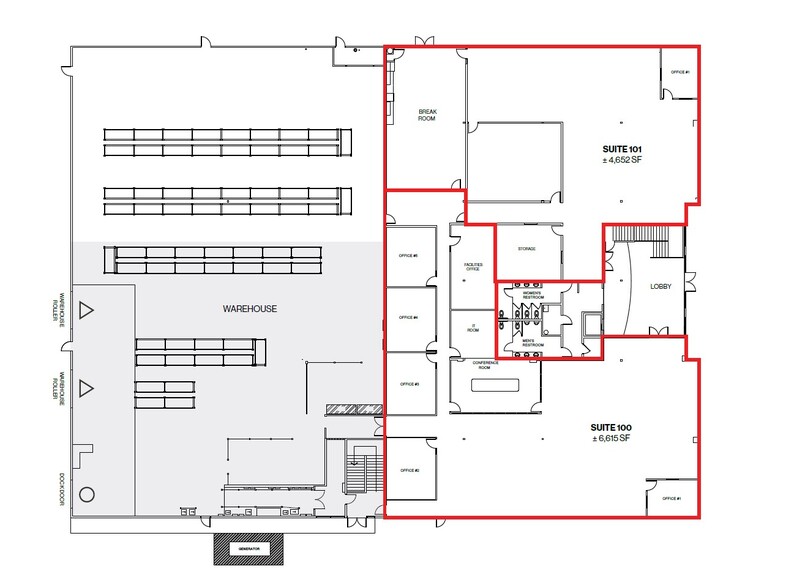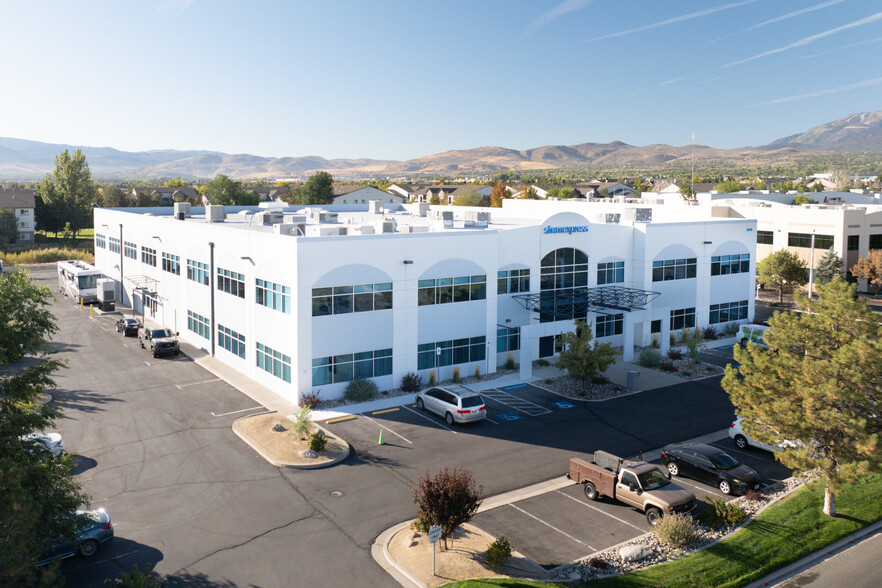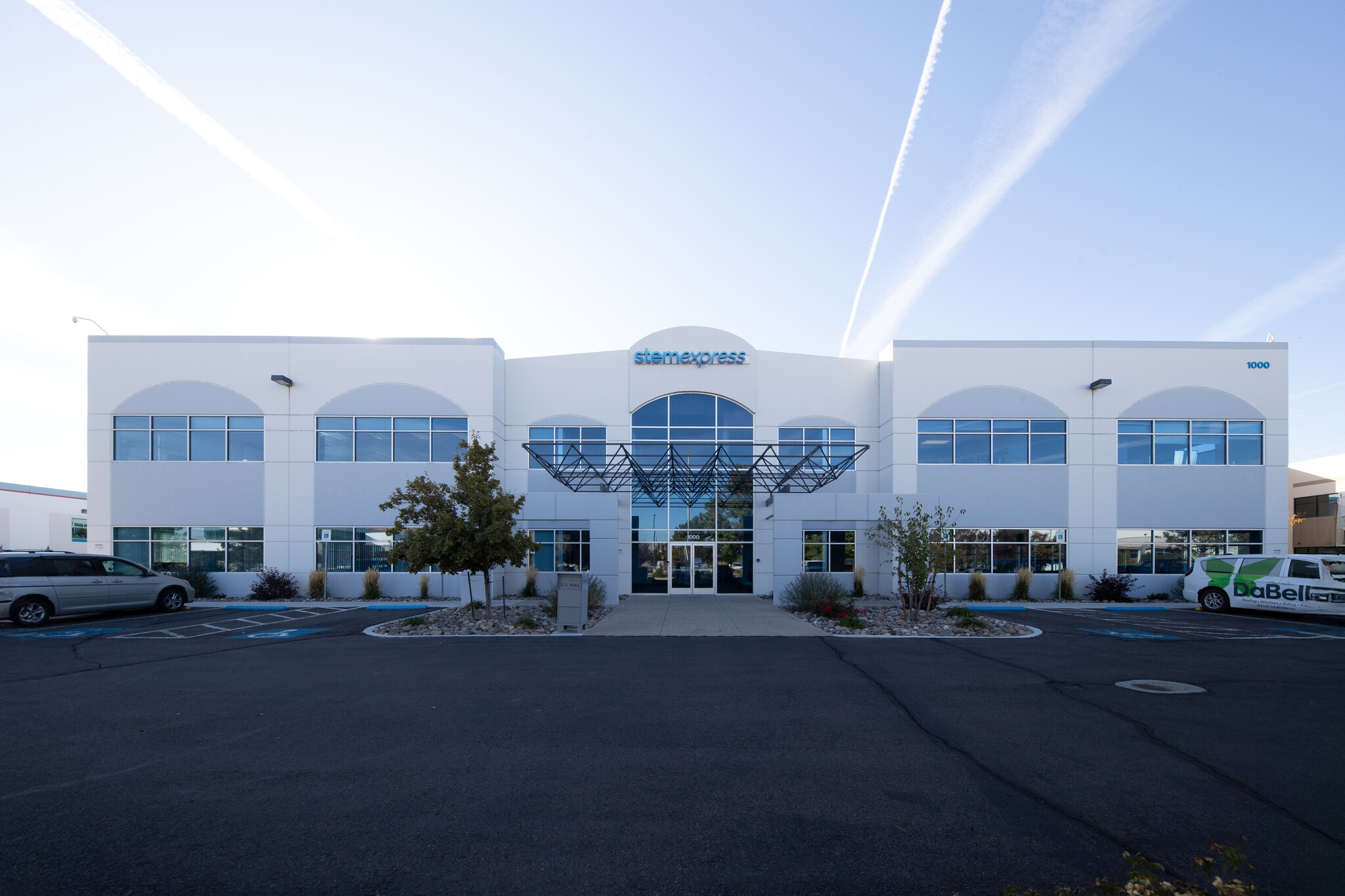thank you

Your email has been sent!

1000 Sandhill Rd 4,652 - 22,534 SF of Office Space Available in Reno, NV 89521




FEATURES
Clear Height
24’
Exterior Dock Doors
1
Standard Parking Spaces
149
ALL AVAILABLE SPACES(2)
Display Rental Rate as
- SPACE
- SIZE
- TERM
- RENTAL RATE
- SPACE USE
- CONDITION
- AVAILABLE
Large Open Layout + 5x Private Offices + 1x Large Conf Room + Facilities Room + IT Room
- Sublease space available from current tenant
- Fully Built-Out as Professional Services Office
- 5 Private Offices
- 10 Workstations
- Central Air and Heating
- Rate includes utilities, building services and property expenses
- Mostly Open Floor Plan Layout
- 1 Conference Room
- Space is in Excellent Condition
Big open office layout with conference room and office and large break room. Can be combined with Suite 100 for a total of 6x offices and 11,267 SF
- Sublease space available from current tenant
- Fully Built-Out as Professional Services Office
- 1 Private Office
- 10 Workstations
- Central Air and Heating
- Drop Ceilings
- Professional Office
- Open Layout
- Easy Access to US-395
- Rate includes utilities, building services and property expenses
- Mostly Open Floor Plan Layout
- 1 Conference Room
- Space is in Excellent Condition
- Fully Carpeted
- Accent Lighting
- Ability for additional warehouse storage*
- Close to South Reno Amenities
| Space | Size | Term | Rental Rate | Space Use | Condition | Available |
| 1st Floor, Ste 100 | 6,615-11,267 SF | Feb 2031 | $19.80 /SF/YR $1.65 /SF/MO $213.13 /m²/YR $17.76 /m²/MO $18,591 /MO $223,087 /YR | Office | Full Build-Out | Now |
| 1st Floor, Ste 101 | 4,652-11,267 SF | Feb 2031 | $19.80 /SF/YR $1.65 /SF/MO $213.13 /m²/YR $17.76 /m²/MO $18,591 /MO $223,087 /YR | Office | Full Build-Out | Now |
1st Floor, Ste 100
| Size |
| 6,615-11,267 SF |
| Term |
| Feb 2031 |
| Rental Rate |
| $19.80 /SF/YR $1.65 /SF/MO $213.13 /m²/YR $17.76 /m²/MO $18,591 /MO $223,087 /YR |
| Space Use |
| Office |
| Condition |
| Full Build-Out |
| Available |
| Now |
1st Floor, Ste 101
| Size |
| 4,652-11,267 SF |
| Term |
| Feb 2031 |
| Rental Rate |
| $19.80 /SF/YR $1.65 /SF/MO $213.13 /m²/YR $17.76 /m²/MO $18,591 /MO $223,087 /YR |
| Space Use |
| Office |
| Condition |
| Full Build-Out |
| Available |
| Now |
1st Floor, Ste 100
| Size | 6,615-11,267 SF |
| Term | Feb 2031 |
| Rental Rate | $19.80 /SF/YR |
| Space Use | Office |
| Condition | Full Build-Out |
| Available | Now |
Large Open Layout + 5x Private Offices + 1x Large Conf Room + Facilities Room + IT Room
- Sublease space available from current tenant
- Rate includes utilities, building services and property expenses
- Fully Built-Out as Professional Services Office
- Mostly Open Floor Plan Layout
- 5 Private Offices
- 1 Conference Room
- 10 Workstations
- Space is in Excellent Condition
- Central Air and Heating
1st Floor, Ste 101
| Size | 4,652-11,267 SF |
| Term | Feb 2031 |
| Rental Rate | $19.80 /SF/YR |
| Space Use | Office |
| Condition | Full Build-Out |
| Available | Now |
Big open office layout with conference room and office and large break room. Can be combined with Suite 100 for a total of 6x offices and 11,267 SF
- Sublease space available from current tenant
- Rate includes utilities, building services and property expenses
- Fully Built-Out as Professional Services Office
- Mostly Open Floor Plan Layout
- 1 Private Office
- 1 Conference Room
- 10 Workstations
- Space is in Excellent Condition
- Central Air and Heating
- Fully Carpeted
- Drop Ceilings
- Accent Lighting
- Professional Office
- Ability for additional warehouse storage*
- Open Layout
- Close to South Reno Amenities
- Easy Access to US-395
PROPERTY FACTS
Building Size
46,231 SF
Lot Size
2.55 AC
Year Built
2002
Construction
Reinforced Concrete
Power Supply
Amps: 1,200 Phase: 3
Zoning
PUD
1 of 1
1 of 8
VIDEOS
3D TOUR
PHOTOS
STREET VIEW
STREET
MAP
1 of 1
Presented by

1000 Sandhill Rd
Hmm, there seems to have been an error sending your message. Please try again.
Thanks! Your message was sent.


